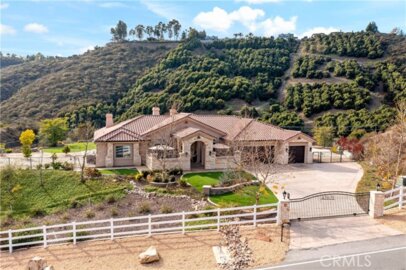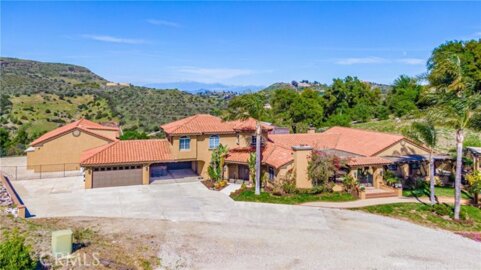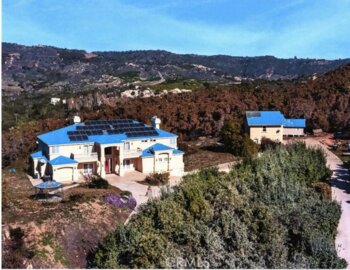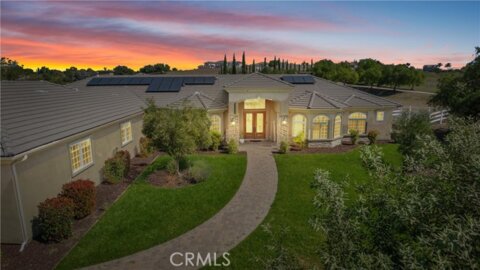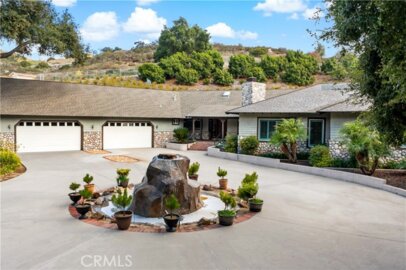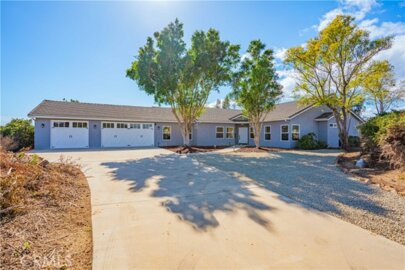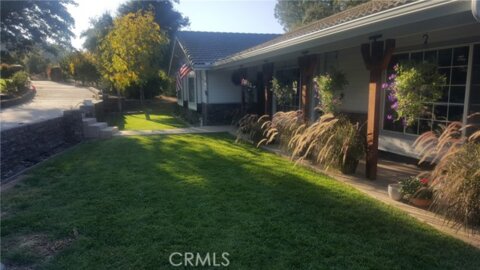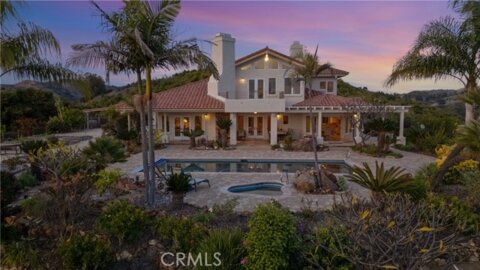I am a licensed Temecula Real Estate Agent and Broker of 20+ years and have intimate knowledge of every neighborhood in Temecula, including De Luz. Below you will find recently listed and sold homes in De Luz, along with a detailed description of the De Luz neighborhood. My team and I put this website together in order to help Temecula homebuyers and sellers alike. We have sold over 500 homes since 2003, and have 200+ five star reviews and counting. The market in Temecula is extremely competitive right now, with De Luz homes selling in mere hours. Which is why if you do choose to buy or sell a home in De Luz, I would be thrilled to work both with you and for you, being available around the clock for your every need. Did I also mention my team offers a FREE appraisal and FREE home warranty!? Let's get the ball rolling with a quick call to discuss your De Luz real estate needs.


